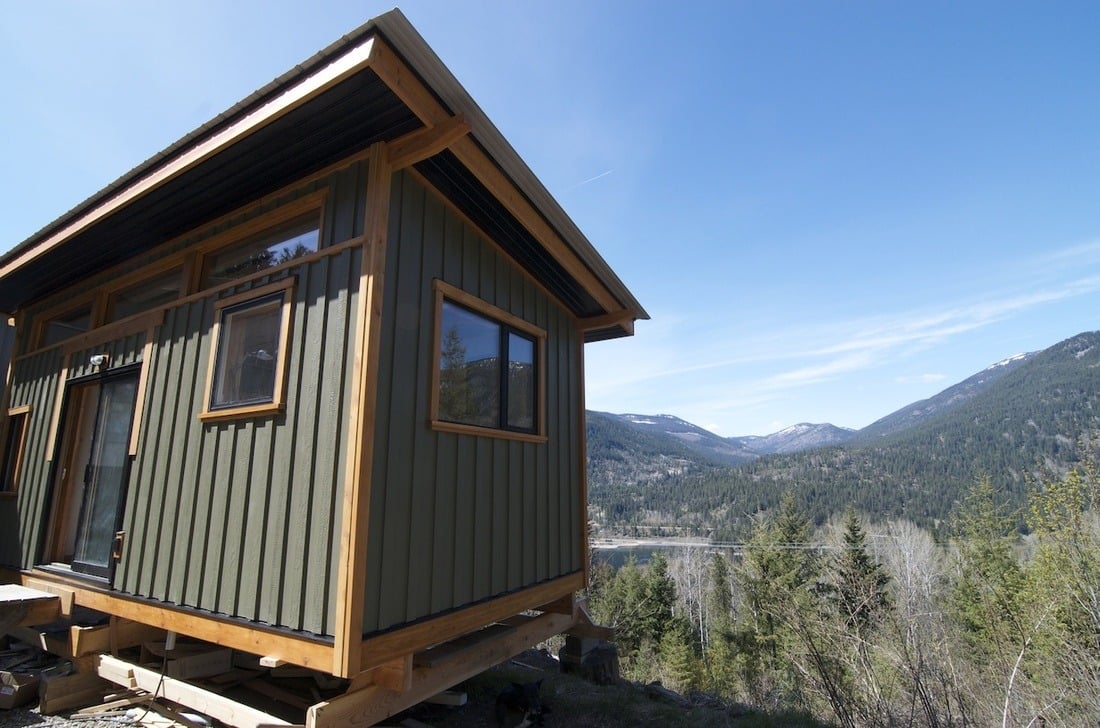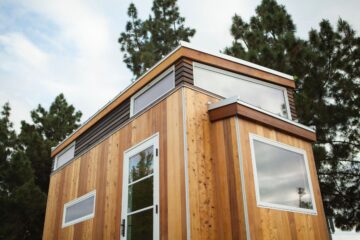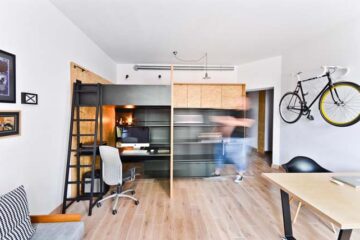Nelson Tiny Houses, a British Columbia-based homebuilder, recently completed this unique 380-square-foot house. They used a fifth-wheel utility trailer as the base for it and created a comfortable and spacious dwelling. The home is called V House, and it features a cozy sitting area, a kitchen, a bedroom, and a bathroom. There is also a wide wooden deck that successfully extends the living area into the outdoors.
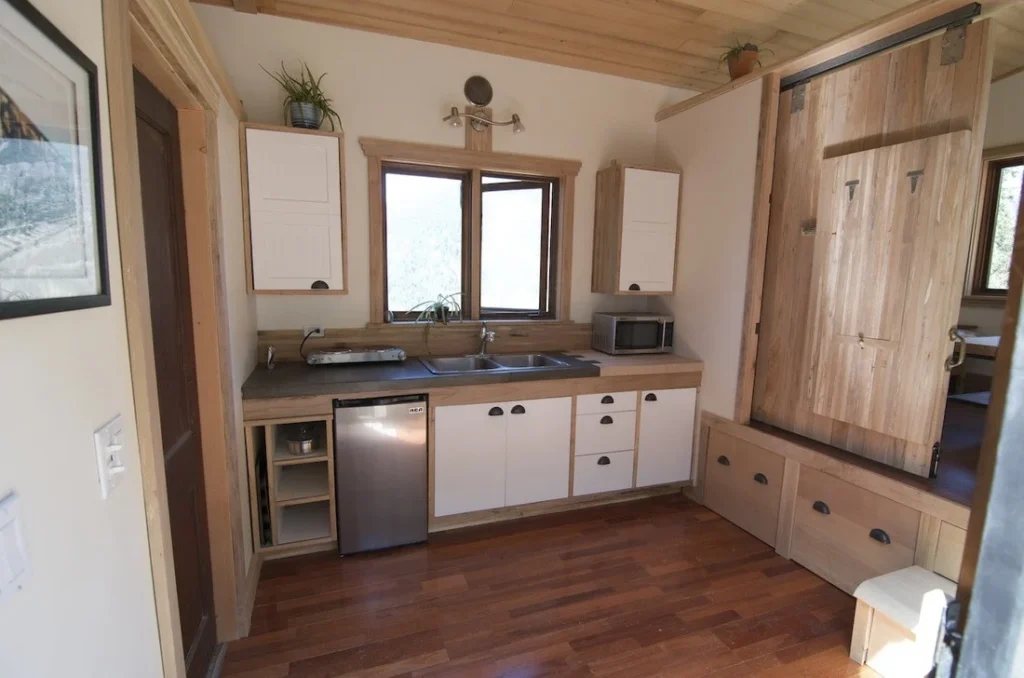
The living area of V House is quite a multifunctional space, since it can act as the living room, dining area, workspace, and even a guest bedroom. This is due to some clever transformer furniture, including mobile seating elements, and a table made from bamboo that can be folded up and suspended from the ceiling by a cable to get it out of the way. The spare bedroom is located in a loft above the sitting area.
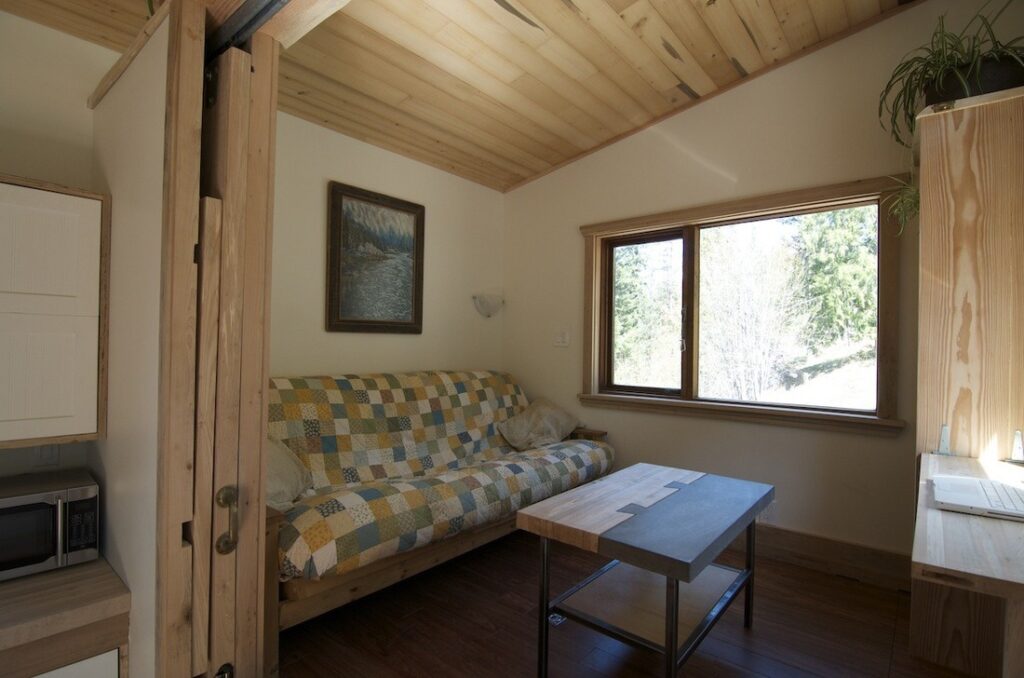
The master bedroom, on the other hand, is built over the trailer. It has a very generous amount of head space (over 6 feet) and plenty of large, fully operable windows that let in ample amounts of natural light. They installed the roof separately, which is what allowed them to create this extra headroom and still keep the trailer road-legal. And the stairs leading to it offer plenty of storage space, though there is also a closet in the bedroom.
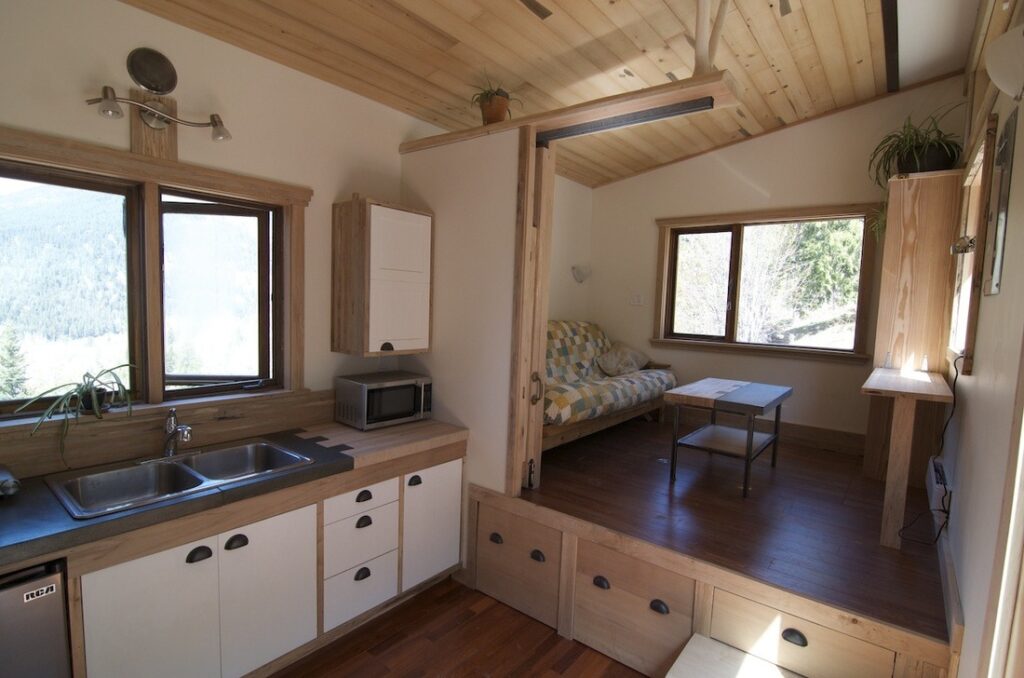
The bathroom is certainly one of the nicest we’ve seen in a tiny home. It features a large bathtub and has a picture window placed over it. The toilet is a normal flush one, though a composting toilet could also be installed.
The kitchen is very spacious as well, has a generous amount of counterspace, a full-sized sink, fridge, and oven, as well as a pantry. They used sliding doors to separate the bathroom and the kitchen, which saves a lot of space. The home is powered by solar energy, while heating is taken care of by a Hobbit wood stove with a fresh air intake, and there is also a heat pump installed in the kitchen.

