There’s something magnetic about a house that seems to rise from the very earth it sits on. No sharp corners. No straight walls. Just flowing forms and golden curves shaped by hands, feet, and sheer determination.
In the Bitterroot Valley of Montana, Daniel and Katherine built just that—a home sculpted from clay, sand, and straw. It cost them under $20,000. They built it themselves, without contractors, without debt, and without giving up their full-time jobs. And they did it with a kind of quiet defiance—proof that you don’t need a mortgage or a construction crew to build a beautiful, functional home.
Their story is part artistry, part endurance, and entirely inspiring.
The dream started with a photo.
They stumbled on a picture of a cob home in Wales while still in college. It stopped them in their tracks—something about the soft lines and organic textures spoke to a deeper longing. They started collecting photos, sketches, and ideas. A pot-shot dream, as Daniel called it. But it stuck.
After graduation, the opportunity came. They were renting, in between jobs, and Daniel’s parents had an old horse pasture sitting idle. So they built their first cob home there—a 300-square-foot (27,8 square meters) practice house—bare-bones and beautiful, and more than enough to convince them they were hooked.
They wanted to build again—but bigger, this time for keeps.
They bought five acres in Victor, Montana, and got to work. No crew. No contractors. Just the two of them, full-time jobs by day, full-time builders by night. It took three years to finish the house—about 750 square feet (70 square meters) total, including a 600-square-foot (55 square meters) main level and a cozy 150-square-foot (15 square meters) loft.
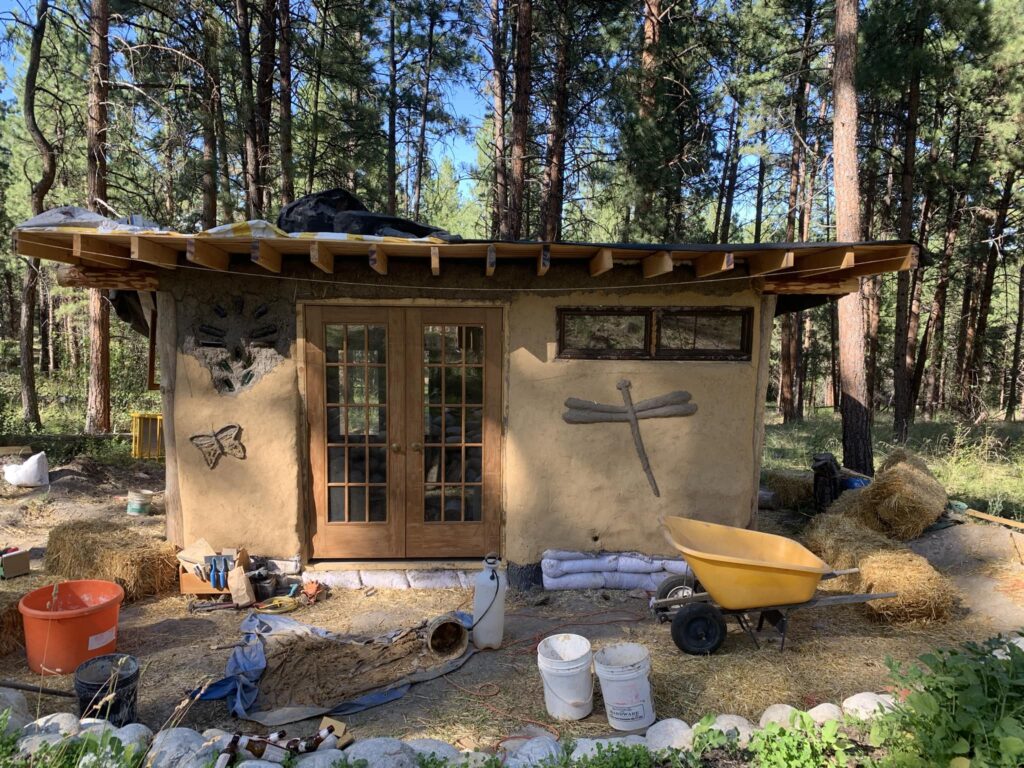
Cob, the material at the heart of their home, is made from local clay, sand, and straw, mixed entirely by foot. They’d lay it out on tarps, stomp it into shape, and build the walls layer by layer. No studs. No frame. Just one continuous, sculptural form.
Almost everything was local. The straw came from nearby farms. The soil is from a quarry just five miles down the road. The windows were salvaged from dump sites and second-hand stores. Even the massive roof beams were once beetle-killed trees that they felled and stripped themselves.
Nothing in this house is off-the-shelf.
The kitchen counters are handmade. The walls are curved. Built-in shelves and furniture emerge straight from the structure itself. Even the couch is cob—a curved bench that hugs the room just right. And that’s the magic of this kind of building: it forces you to design slowly, intentionally, even playfully.
Instead of fighting the materials, they let the house become a work of art. They embedded wine bottles in the shower wall to create glowing light tubes. They carved relief sculptures into the exterior. They experimented with natural plasters, including Tadelakt, a waterproof lime finish used in Moroccan hammams. The bathroom is tiny, but every detail is purposeful. Even the floors are earthen—finished with oil, easy to clean, and surprisingly durable under a toddler’s toys.
Their composting toilet is as low-tech as it gets—just a sawdust bucket system, simple and effective. No septic system, no flush. Just break down and return.
Heating was another masterpiece.
Montana winters aren’t gentle, so they designed a rocket mass heater—part woodstove, part thermal battery. It burns clean, hot, and slow. The two-ton masonry bench absorbs the heat and radiates it for hours. It’s efficient and elegant, and unlike a traditional stove, the exhaust leaves the house at barely 200 degrees. Inside, it’s toasty.
The walls themselves are thick—some more than two feet wide—and in the south-facing rooms, they act as thermal mass, soaking up the sun during the day and releasing warmth at night. Passive solar design is in its most natural form.
They didn’t just build a house—they built a lifestyle.
Living in their cob home simplified everything. Without a mortgage, Katherine can stay home with their daughter. There’s more time, less pressure. More creativity, fewer bills. They built the house they dreamed of—and then, they built a life inside it that feels intentional, grounded, and free.
They started Spiritwood Natural Building to share what they’ve learned through workshops, tutorials, and hands-on education. Because for them, this wasn’t just about shelter. It was about empowerment.
They believe anyone can do this. Not because it’s easy—it isn’t—but because it’s possible. With the right soil, the right mindset, and a willingness to learn, you can quite literally build your dreams from the ground beneath your feet.
And every time they sit on that cob couch, or walk across the earthen floor, or catch a glint of sun through a bottle wall—they’re reminded: they didn’t just shape this house.
This house shaped them right back.

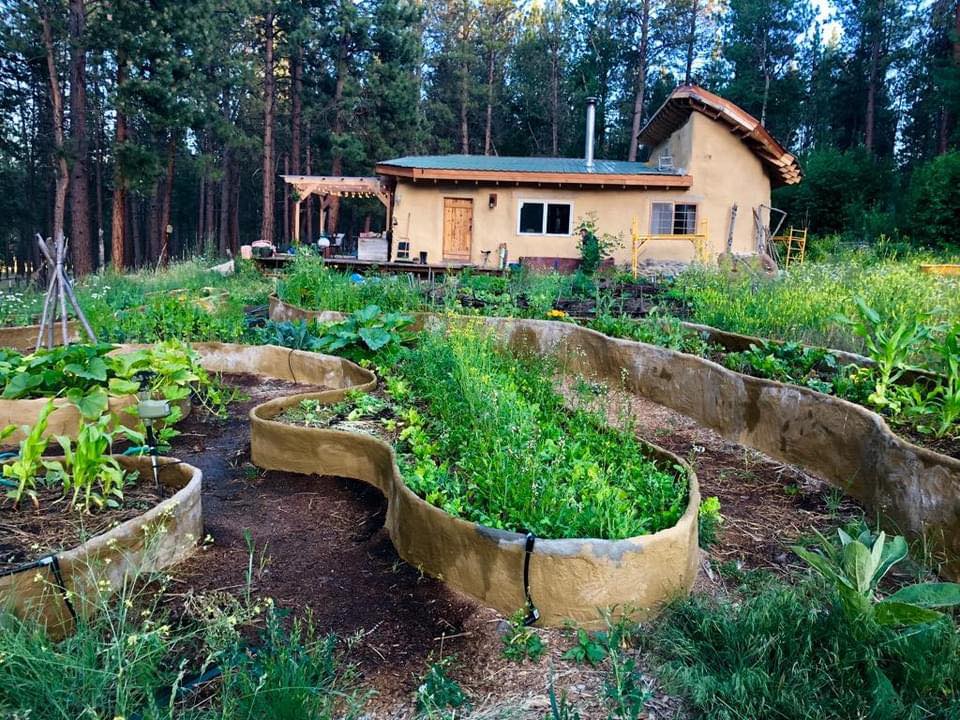
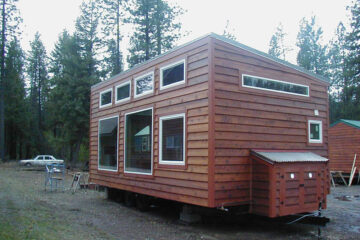
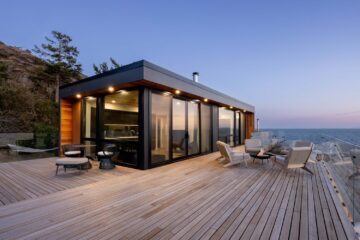
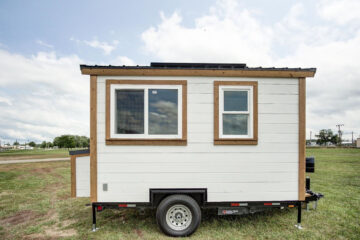
[…] homes go. It arrives in sections that can be assembled or disassembled in one working day. The home also does not require a foundation and can be built on a wide array of […]
Awesome article. Thank you.