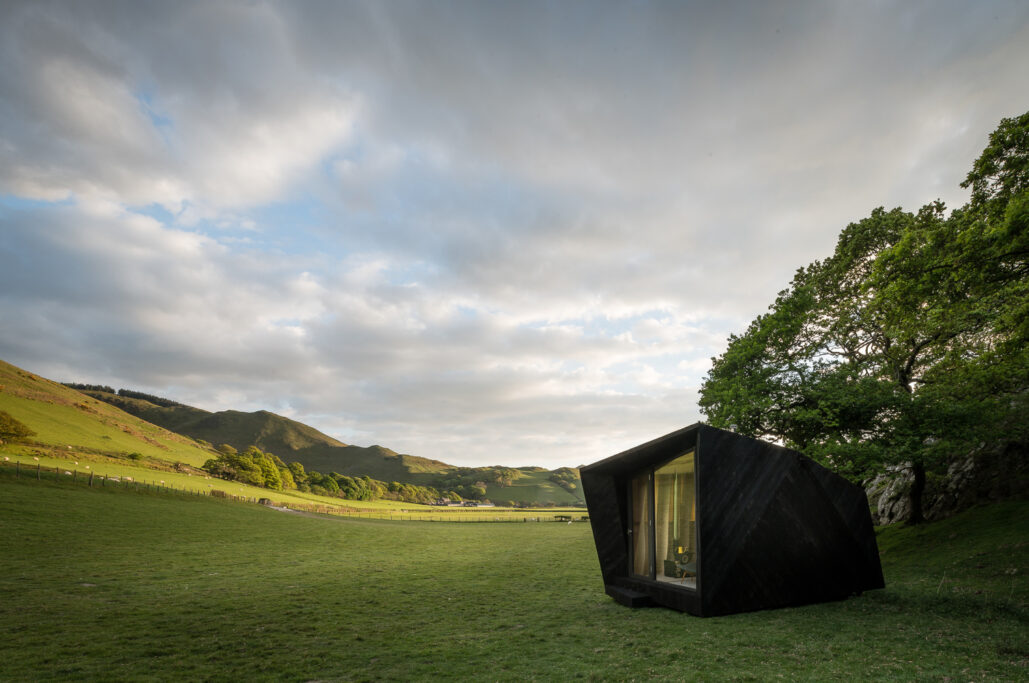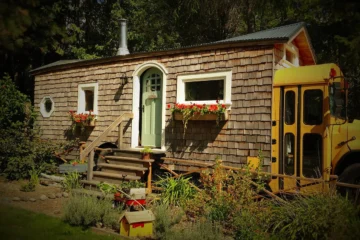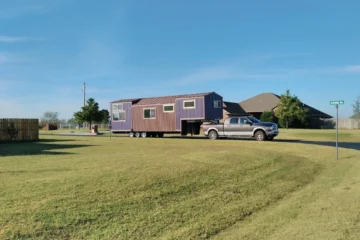The firm Miller Kendrick Architects of London, UK, recently completed a unique pop-up cabin in the Welsh Countryside. It’s called Arthur’s Cave and was the winning entry in a recent Wales Year of Legends festival, which invited designers to come up with proposals for mini-hostels to be built in Wales. Arthur’s Cave draws inspiration from the legend of King Arthur, who, according to folklore, once took refuge in a cave in the area.
The cabin is tiny and cave-like. It features a small living area, a bathroom, and a den-like bedroom in the back. It has an undulating rib structure and sheathing made of CNC-cut birch plywood. Each section of the ribs is made up of many smaller pieces, which are joined together by jigsaw joints.
A small woodstove is also installed in the cabin and takes care of the heating needs. The cabin also has hot and cold running water and LED lighting throughout. Power comes via an array of solar panels, while it is also equipped with a composting toilet. In other words, it functions off-the-grid.
The cabin is located in Castell y Bere, and the materials used to build it were sourced locally. They include dark-stained larch boards from the nearby Esgair Forest, which were milled in Machynlleth. They also used sheep’s wool for insulation, and they obtained this material from the town of Ty-Mwar.
This first Arthur’s Cave will soon be a part of a pop-up hostel, along with eight other cabins like it. The hostel is set to open later this summer and will offer a comfortable, sustainable, and unique glamping experience. There is no word on the rent price of one of these cabins.








