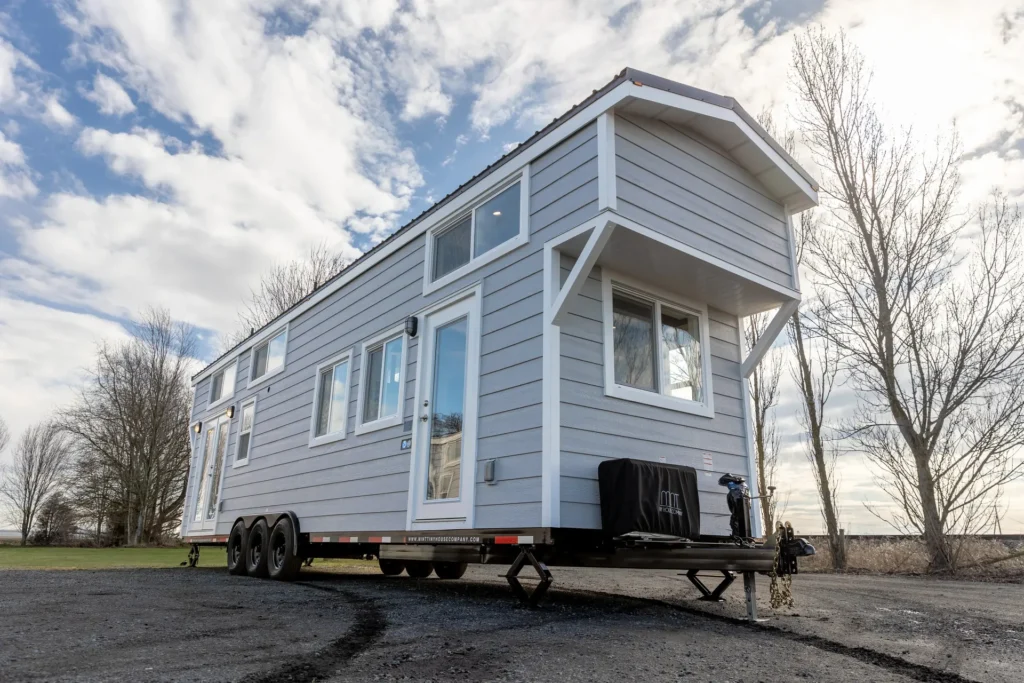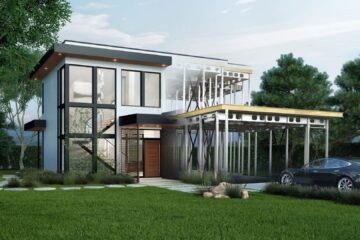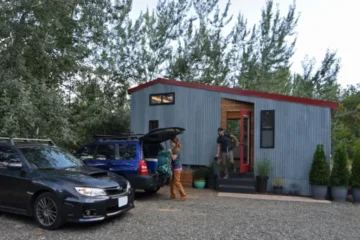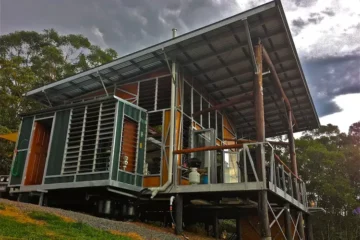Have you ever felt your dream of downsizing into sustainable living stopped cold by practical realities? Maybe you envisioned embracing the simplicity and charm of tiny home living, only to feel your heart sink while scrolling through house listings, realizing they barely have room enough for you, let alone family visits or friends staying over.
You’re not alone. I remember attempting a minimalist lifestyle, excitedly showing my parents photos of sleek little homes, then painfully hearing their gentle reminder: “But honey, where would we sleep when we visit?” It’s a real struggle to balance tiny-house dreams with big-family realities.
The Moment Everything Changed
For a long time, I believed that tiny homes, by their very nature, had to exclude hosting or gatherings. That frustration peaked one afternoon after my sister’s family visit left her motel-bound miles away because my little “dream” cottage couldn’t even accommodate an air mattress.
Then I stumbled onto a revelation so clever, yet so invitingly practical, I felt I had unlocked a hidden world.

Here it is: Downsizing doesn’t mean sacrificing space for the ones you love—it’s possible to choose smart design and clever storage strategies to comfortably house up to eight people in a tiny home that’s more inviting than even conventional houses.
Introducing the Violet Edition Tiny Home (Scarlett Model)
Imagine your friends’ surprise as they step inside your cozy-looking tiny home and exclaim, “It’s bigger on the inside!” Dubbed affectionately by its designers as the “Tardis-like” house, named after that famous time-traveling box that’s deceptively spacious, the Violet Edition Scarlett tiny home by Mint Tiny House Company truly lives up to its name.



Unlike standard tiny home designs that struggle to sleep more than two people comfortably, the Scarlett model remarkably accommodates up to eight adults comfortably within its modest footprint. How is that even possible?
Let’s dive into the strategies and insights behind this tiny design masterpiece:
1. Thoughtful Vertical Design Brings Surprising Spaciousness
Here’s the truth: the secret isn’t expanding horizontally—it’s looking up. This clever tiny home maximizes vertical space, creating cozy-yet-roomy loft sleeping areas situated above the living room and bathroom. Climbing a stylish ladder or compact staircase takes you comfortably to bedroom spaces thoughtfully tucked overhead.


It feels intimate, adventurous, and genuinely fun—perfect for families or guests who instantly love the playful yet comfy atmosphere.
2. Multi-Purpose Spaces Offer Maximum Flexibility
By integrating convertible sleeper sofas, pull-out beds, and fold-away furniture within main living areas, the Scarlett tiny home effortlessly switches from daytime lounge to overnight guest haven in minutes. This smart multitasking ensures enough space to comfortably host visiting friends, extended family, even sleepovers—all within just 430 square feet.
3. Abundant Natural Light Transforms Tiny into Expansive
Another game-changer you don’t hear about enough: windows and natural lighting can multiply perceived space exponentially. Strategically placed oversized windows pour in abundant natural sunlight, giving this compact home an open-airy feel you simply wouldn’t expect from a home of its modest footprint.

Bright spaces amplify the sense of comfort—suddenly, tiny living doesn’t mean feeling trapped or closed in.
But Wait…There’s More!
You might already be impressed (and rightly so), but Mint Tiny House Company didn’t stop there:
Unexpectedly Luxurious Kitchens and Bathrooms
Forget cramped cooking and tiny sinks—this model comes with a luxurious kitchen featuring quartz countertops, full-sized appliances (including oven, fridge, and cooktop!), and generous counter space. The bathroom even boasts a tub/shower combination—a rarity in the tiny home world.
Eco-minded Interiors
Built with sustainable, durable materials—from non-toxic finishes to carefully designed siding and insulation—this home aligns with eco-friendly values and energy-saving standards. You won’t sacrifice your environmentally conscious lifestyle when embracing this exceptionally spacious tiny home solution.
The Perfect Balance of Sustainability and Liveability
I spent so much time desiring minimalism but resenting the practical challenges. The Violet Edition tiny home isn’t just clever architecture—it’s empathetic design aimed at solving this exact pain point.
Now, suddenly, entertaining at home or welcoming in-laws or grandchildren isn’t a source of stress—it becomes natural and joyful.
Your tiny-house dreams don’t need to exclude family and friends anymore.
The revelation here isn’t just about smart housing options. It’s about rekindling the belief that simplicity doesn’t have to mean isolation. You can share your sustainable lifestyle—and generous hospitality—with all the warmth, comfort, and pride you want and deserve.
Ultimately, downsizing means freeing yourself to grow connections instead of sacrificing them.
Ready to finally enjoy a life less cluttered but more connected?





[…] The governing principle that was applied to this design was “a place for everything and everything in its place”, and they succeeded. This is a great example of how much can be done with very tiny living spaces! […]
[…] ground floor of the home was left open and features a living area, kitchen, and dining area. The living area is fitted with a sofa bed that sleeps two, while the dining table can sit up to four people. The kitchen is equipped with a […]
[…] in all, this is a very clever renovation of a small space, and serves as a great inspiration in the quest to make living small more […]
[…] and 9.8 ft (3 m) wide. It also features a window box that is 1.6 ft (0.5 m) long and is quite a clever extension of the space. The home features a large patio, an 8.2 ft (2.5 m) sliding door in the lounge area, which […]
[…] a second loft, which is large enough for several beds. In this case, and with the sofa bed, the house is big enough for ten people to sleep in. This would get a bit cramped, I imagine, but it is still quite a feat […]
[…] narrow sink, a two-burner stove, and a good amount of counter space. The dining area was also very cleverly designed. The chairs are the original van seats, with the front two altered so they can be swiveled around […]
Awesome.